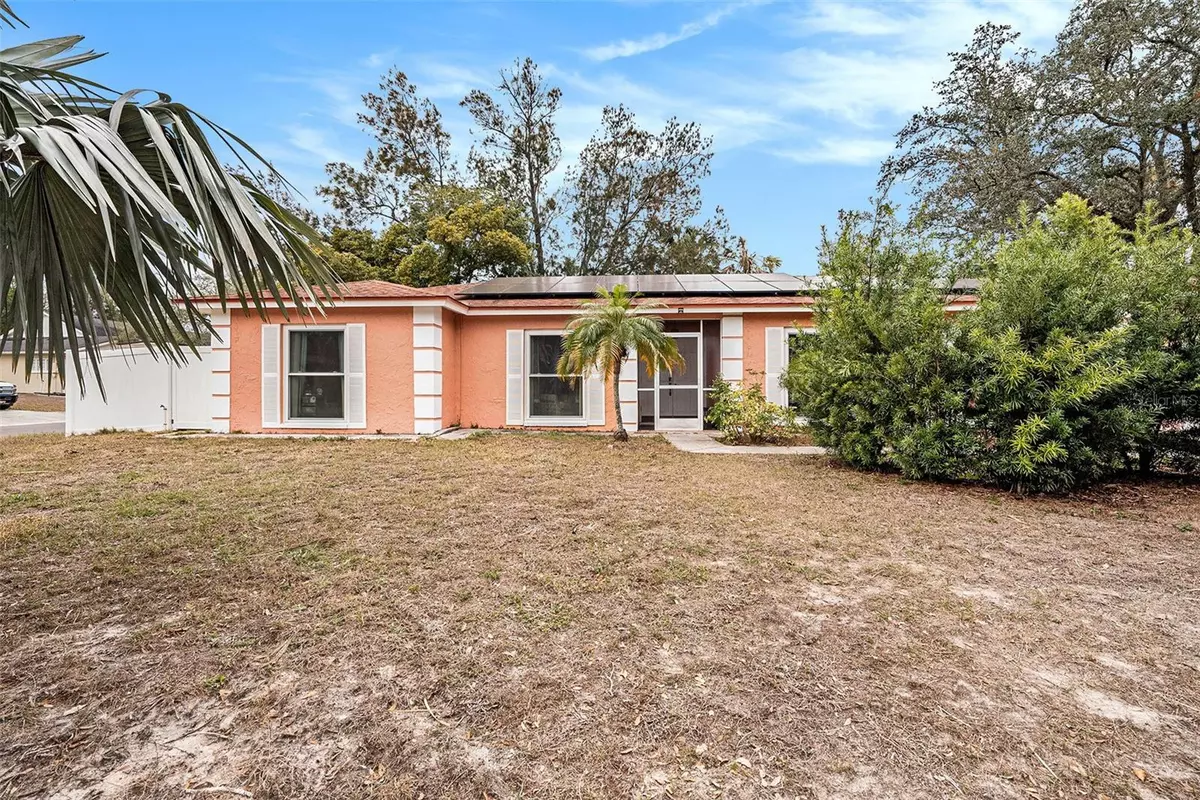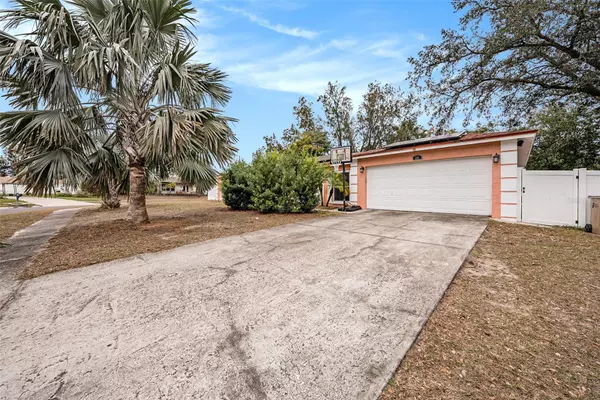509 LANTERN CIR Temple Terrace, FL 33617
4 Beds
2 Baths
1,688 SqFt
UPDATED:
01/21/2025 04:42 AM
Key Details
Property Type Single Family Home
Sub Type Single Family Residence
Listing Status Active
Purchase Type For Sale
Square Footage 1,688 sqft
Price per Sqft $245
Subdivision Carriage Hills Sub Uni 2
MLS Listing ID TB8339830
Bedrooms 4
Full Baths 2
HOA Y/N No
Originating Board Stellar MLS
Year Built 1972
Annual Tax Amount $3,319
Lot Size 10,454 Sqft
Acres 0.24
Lot Dimensions 105x100
Property Description
The kitchen and bathrooms showcase elegant granite countertops, while ample storage throughout ensures plenty of room for all your needs. Step outside to enjoy the extra-large screened-in patio—perfect for year-round relaxation or entertaining guests.
Conveniently located just a short drive to Busch Gardens, this home provides easy access to shopping, dining, and entertainment while maintaining a peaceful neighborhood setting.
Schedule your showing today and experience the charm, functionality, and unbeatable value of this incredible home!
Location
State FL
County Hillsborough
Community Carriage Hills Sub Uni 2
Zoning R-10
Interior
Interior Features Ceiling Fans(s), Solid Surface Counters, Thermostat
Heating Electric
Cooling Central Air
Flooring Tile
Fireplace false
Appliance Dishwasher, Disposal, Electric Water Heater, Microwave, Range, Range Hood, Refrigerator
Laundry In Garage
Exterior
Exterior Feature Private Mailbox, Sliding Doors
Garage Spaces 2.0
Utilities Available Public
Roof Type Shingle
Porch Enclosed, Screened
Attached Garage true
Garage true
Private Pool No
Building
Lot Description Corner Lot, Oversized Lot
Story 1
Entry Level One
Foundation Slab
Lot Size Range 0 to less than 1/4
Sewer Public Sewer
Water Public
Structure Type Block,Stucco
New Construction false
Schools
Elementary Schools Lewis-Hb
Middle Schools Greco-Hb
High Schools King-Hb
Others
Pets Allowed Yes
Senior Community No
Ownership Fee Simple
Acceptable Financing Cash, Conventional, FHA, VA Loan
Listing Terms Cash, Conventional, FHA, VA Loan
Special Listing Condition None






