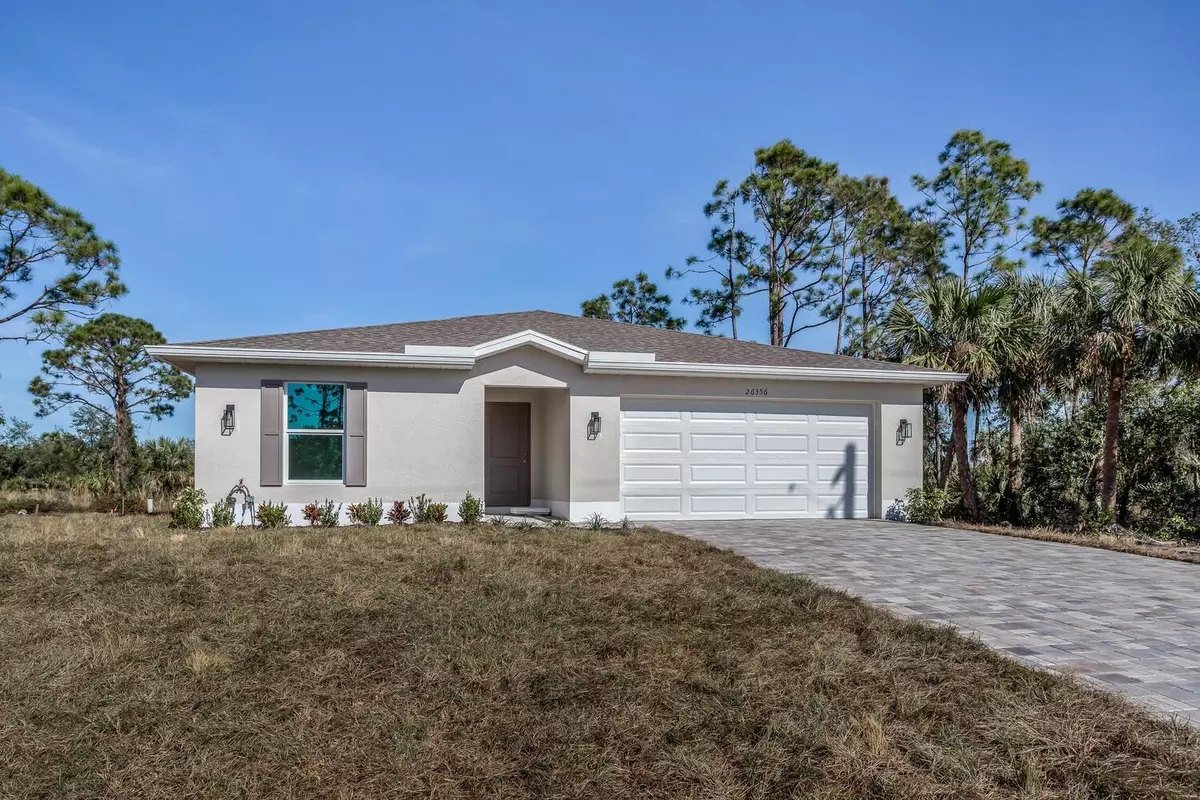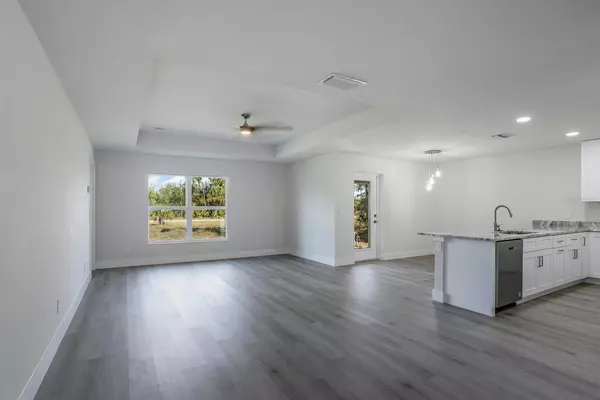26356 BROOKS RD Punta Gorda, FL 33955
3 Beds
2 Baths
1,387 SqFt
UPDATED:
02/01/2025 03:52 PM
Key Details
Property Type Single Family Home
Sub Type Single Family Residence
Listing Status Active
Purchase Type For Sale
Square Footage 1,387 sqft
Price per Sqft $224
Subdivision South Punta Gorda Heights
MLS Listing ID A4638468
Bedrooms 3
Full Baths 2
HOA Y/N No
Originating Board Stellar MLS
Year Built 2024
Annual Tax Amount $247
Lot Size 7,840 Sqft
Acres 0.18
Property Description
Location
State FL
County Charlotte
Community South Punta Gorda Heights
Zoning RSF5
Rooms
Other Rooms Great Room
Interior
Interior Features Ceiling Fans(s), High Ceilings, Living Room/Dining Room Combo, Open Floorplan, Primary Bedroom Main Floor, Stone Counters, Thermostat, Tray Ceiling(s), Walk-In Closet(s)
Heating Central, Electric
Cooling Central Air
Flooring Luxury Vinyl
Fireplace false
Appliance Dishwasher, Disposal, Microwave, Range, Refrigerator
Laundry Inside
Exterior
Exterior Feature Other
Garage Spaces 2.0
Utilities Available Electricity Available, Electricity Connected, Private
Roof Type Shingle
Porch Covered
Attached Garage true
Garage true
Private Pool No
Building
Story 1
Entry Level One
Foundation Slab
Lot Size Range 0 to less than 1/4
Sewer Septic Tank
Water Well
Architectural Style Custom
Structure Type Block
New Construction true
Others
Senior Community No
Ownership Fee Simple
Acceptable Financing Conventional, FHA, VA Loan
Listing Terms Conventional, FHA, VA Loan
Special Listing Condition None






