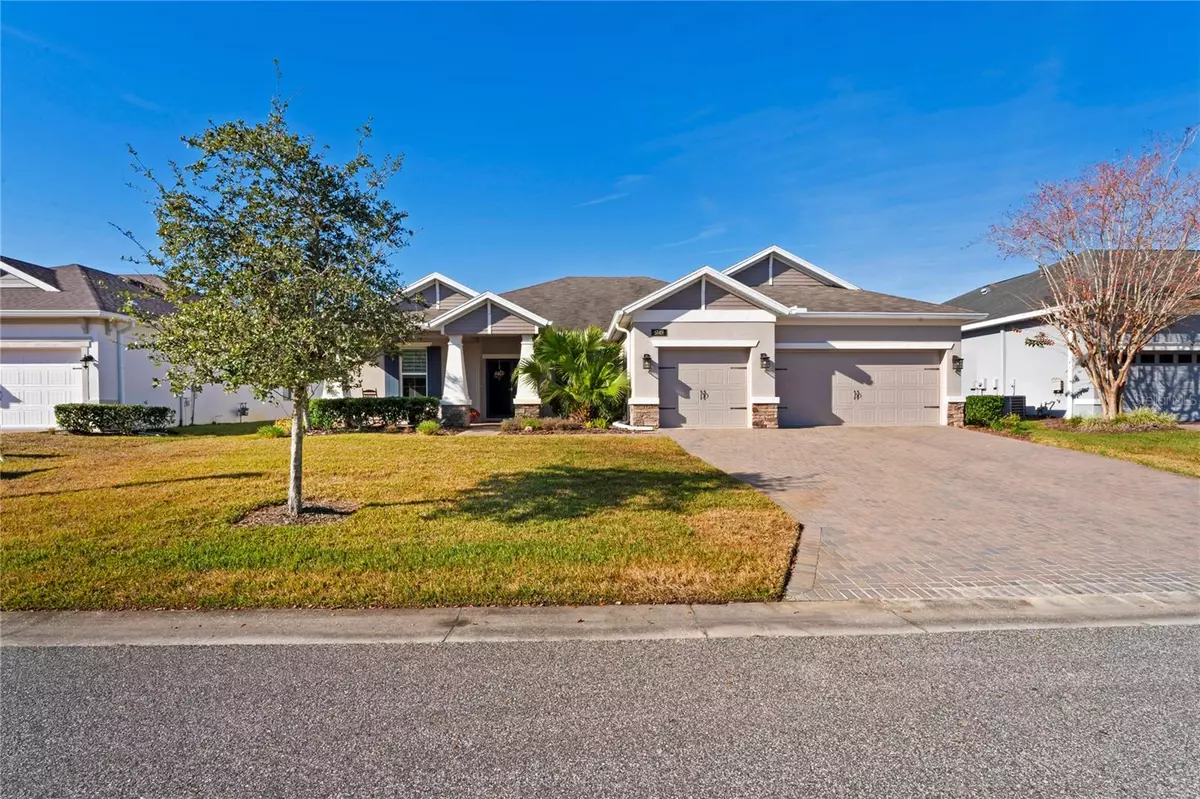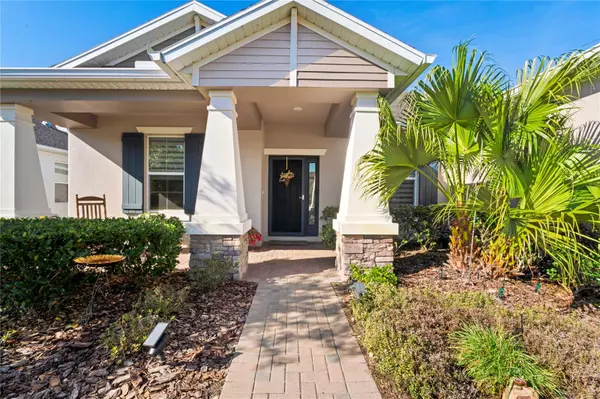5149 JENNINGS TRL Brooksville, FL 34601
3 Beds
3 Baths
2,322 SqFt
OPEN HOUSE
Sun Feb 02, 1:00am - 4:00pm
UPDATED:
02/01/2025 06:05 AM
Key Details
Property Type Single Family Home
Sub Type Single Family Residence
Listing Status Active
Purchase Type For Sale
Square Footage 2,322 sqft
Price per Sqft $219
Subdivision Cascades At S H Plant Ph 1 Rep
MLS Listing ID TB8341230
Bedrooms 3
Full Baths 2
Half Baths 1
HOA Fees $415/mo
HOA Y/N Yes
Originating Board Stellar MLS
Year Built 2018
Annual Tax Amount $6,546
Lot Size 9,147 Sqft
Acres 0.21
Lot Dimensions 76 x 120
Property Description
A cook's kitchen features a gas range sporting a wall mounted range hood, intricate tile backsplash and under cabinet lighting. Cabinets are 42'' and there is a walk in pantry, Cambria countertops/island with an ebony composite sink and a built in microwave.
There are 2 traditional bedrooms and an office/ 3rd bedroom with French doors. All rooms have ceiling fans and most floors are tile with bedrooms carpeted and windows are covered with Silhouette shades or faux wood blinds. Baseboards in home are 6'' and there is crown molding throughout home. Tray ceilings are architecturally crafted into the living room and master bedroom.
Bathrooms feature granite vanities. Master bed has 2 walk in closets and master bath has a walk in shower.
The covered and screened lanai runs nearly the entire length of the home. Lanai shades are mechanically retractable. There is a large amount of storage in attic with garage access.
In the garage is a home water softening system, utility cabinetry with utility sink and electrical outlet for a generator. Water heater is also gas. There are 3 garage doors for cars and toys. Inside the walls there is a Sentricom system for pest control. Washer and dryer stay with home. Outside sports mature landscaping and yard with an irrigation system front and back-qll maintained by the HOA.
HOA fees also include internet and cable. Driveway is fully pavered. This home is pristine and boasts gorgeous sunsets over the pond every evening.
There is a heated community pool and activities center-this is a very active community and social events are numerous if you choose. Separate social memberships to the Southern Hills Country Club are also available.
Location
State FL
County Hernando
Community Cascades At S H Plant Ph 1 Rep
Zoning SF RESI
Interior
Interior Features Ceiling Fans(s), High Ceilings, In Wall Pest System, Open Floorplan, Pest Guard System, Primary Bedroom Main Floor, Solid Surface Counters, Split Bedroom, Tray Ceiling(s), Walk-In Closet(s), Window Treatments
Heating Central
Cooling Central Air
Flooring Carpet, Ceramic Tile, Wood
Fireplace false
Appliance Dishwasher, Gas Water Heater, Microwave, Range, Range Hood, Refrigerator, Washer, Water Softener
Laundry Laundry Room
Exterior
Exterior Feature Irrigation System
Parking Features Driveway
Garage Spaces 3.0
Community Features Community Mailbox, Deed Restrictions, Fitness Center, Gated Community - No Guard, Golf Carts OK, Golf, Pool, Sidewalks, Tennis Courts
Utilities Available Electricity Connected, Natural Gas Connected, Sewer Connected, Water Connected
Amenities Available Clubhouse, Fitness Center, Gated, Park, Pickleball Court(s), Pool, Recreation Facilities, Security, Tennis Court(s)
Water Access Yes
Water Access Desc Pond
View Water
Roof Type Shingle
Porch Patio, Porch, Screened
Attached Garage true
Garage true
Private Pool No
Building
Lot Description Level
Story 1
Entry Level One
Foundation Slab
Lot Size Range 0 to less than 1/4
Sewer Public Sewer
Water Public
Structure Type Block,Stucco
New Construction false
Schools
Middle Schools D.S. Parrot Middle
High Schools Hernando High
Others
Pets Allowed No
HOA Fee Include Cable TV,Internet,Maintenance Grounds
Senior Community Yes
Ownership Fee Simple
Monthly Total Fees $415
Acceptable Financing Cash, Conventional, FHA, VA Loan
Membership Fee Required Required
Listing Terms Cash, Conventional, FHA, VA Loan
Special Listing Condition None






