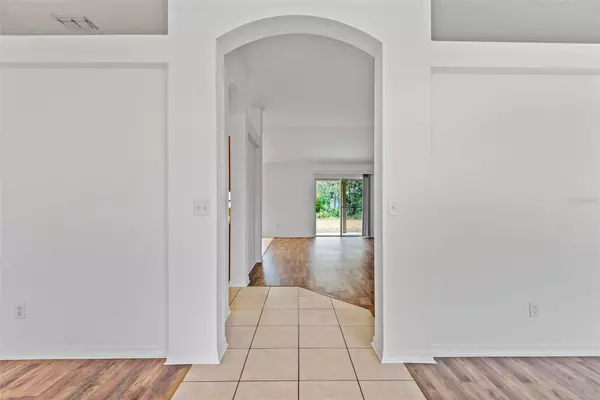105 RYECLIFFE DR Palm Coast, FL 32164
3 Beds
2 Baths
2,028 SqFt
UPDATED:
02/18/2025 03:53 PM
Key Details
Property Type Single Family Home
Sub Type Single Family Residence
Listing Status Active
Purchase Type For Sale
Square Footage 2,028 sqft
Price per Sqft $160
Subdivision Palm Coast Sec 29
MLS Listing ID FC306486
Bedrooms 3
Full Baths 2
HOA Y/N No
Originating Board Stellar MLS
Year Built 2005
Annual Tax Amount $4,669
Lot Size 10,018 Sqft
Acres 0.23
Property Sub-Type Single Family Residence
Property Description
Featuring 3 bedrooms, 2 bathrooms, and 2,028 square feet of living space, this home is a must-see. Major updates include a new roof in 2021, a new A/C system in 2023, and a freshly painted exterior. Conveniently located near shopping, dining, schools, parks, trails, and the beach, this property has it all! Don't miss out on this fantastic opportunity!
Location
State FL
County Flagler
Community Palm Coast Sec 29
Zoning SFR-3
Interior
Interior Features Ceiling Fans(s), High Ceilings, Primary Bedroom Main Floor, Split Bedroom, Walk-In Closet(s), Window Treatments
Heating Central, Electric
Cooling Central Air
Flooring Laminate, Tile
Fireplace false
Appliance Dishwasher, Disposal, Electric Water Heater, Refrigerator
Laundry Electric Dryer Hookup, Inside, Laundry Room, Washer Hookup
Exterior
Exterior Feature Other
Garage Spaces 2.0
Utilities Available Cable Connected, Electricity Connected, Public, Sewer Connected, Water Connected
Roof Type Shingle
Attached Garage true
Garage true
Private Pool No
Building
Story 1
Entry Level One
Foundation Slab
Lot Size Range 0 to less than 1/4
Sewer PEP-Holding Tank, Public Sewer
Water Public
Structure Type Stucco
New Construction false
Schools
Elementary Schools Rymfire Elementary
Middle Schools Indian Trails Middle-Fc
High Schools Matanzas High
Others
Senior Community No
Ownership Fee Simple
Acceptable Financing Cash, Conventional, FHA, VA Loan
Listing Terms Cash, Conventional, FHA, VA Loan
Special Listing Condition None
Virtual Tour https://zillow.com/view-imx/e2223643-0249-420f-bdbd-65cfb14fee8e?initialViewType=pano&setAttribution=mls&utm_source=dashboard&wl=1






