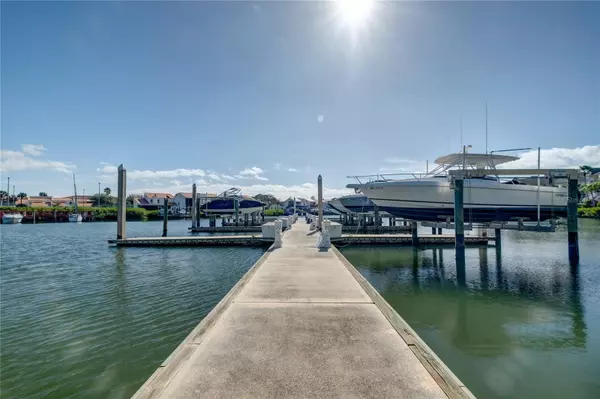4339 SPINNAKER COVE LN Tampa, FL 33615
3 Beds
4 Baths
2,540 SqFt
UPDATED:
02/21/2025 03:49 PM
Key Details
Property Type Townhouse
Sub Type Townhouse
Listing Status Active
Purchase Type For Sale
Square Footage 2,540 sqft
Price per Sqft $249
Subdivision Spinnaker Cove Twnhms
MLS Listing ID TB8352627
Bedrooms 3
Full Baths 3
Half Baths 1
HOA Fees $579/mo
HOA Y/N Yes
Originating Board Stellar MLS
Year Built 2003
Annual Tax Amount $9,554
Lot Size 1,742 Sqft
Acres 0.04
Property Sub-Type Townhouse
Property Description
This three-story, three-bedroom luxury townhome is tucked inside a gated waterfront community serving up pure fabulousness! And guess what? It comes with a deeded boat slip AND a 10,000 lb. lift—meaning your boat is always ready to go for a sunset cruise. Step inside and get ready to be wowed! High ceilings? Check. Natural light for days? Double check. The first floor features a bonus media room (or guest suite!), a full bath, wet bar, and direct patio access—perfect for entertaining or hosting overnight guests. Glide upstairs to the main living level, where the kitchen stuns with stone countertops and a dining space big enough for 12! And let's talk about those water views—absolutely dreamy. The grand living room is a designer's playground, plus there's a powder bath for guests (so your private quarters stay untouched!). On the top floor, the primary suite is nothing short of breathtaking. A grand entrance, a cozy sitting area, and floor-to-ceiling views of dolphins and sunsets. This is the Florida life you signed up for! Two additional bedrooms complete the space, making it the perfect blend of luxury and comfort. And let's not forget the lush landscaping, community pool, and waterfront vibes that make Spinnaker Cove irresistible. Once you move in, you'll never want to leave. Welcome home—this is the Florida dream at its finest! ?
Location
State FL
County Hillsborough
Community Spinnaker Cove Twnhms
Zoning PD
Interior
Interior Features Built-in Features, Crown Molding, Eat-in Kitchen, High Ceilings, Walk-In Closet(s)
Heating Central
Cooling Central Air
Flooring Tile, Wood
Fireplace false
Appliance Convection Oven, Dishwasher, Exhaust Fan, Microwave, Refrigerator
Laundry Laundry Closet
Exterior
Exterior Feature Balcony, Shade Shutter(s), Sliding Doors, Storage
Parking Features Driveway, Garage Door Opener, Ground Level
Garage Spaces 2.0
Community Features Clubhouse, Community Mailbox, Gated Community - No Guard, Pool, Sidewalks
Utilities Available Cable Available, Electricity Connected, Public, Street Lights, Water Connected
Amenities Available Clubhouse, Maintenance, Pool
Waterfront Description Intracoastal Waterway
View Y/N Yes
Water Access Yes
Water Access Desc Intracoastal Waterway
View Water
Roof Type Shingle
Porch Patio, Rear Porch
Attached Garage true
Garage true
Private Pool No
Building
Lot Description City Limits
Story 3
Entry Level Three Or More
Foundation Slab
Lot Size Range 0 to less than 1/4
Sewer Public Sewer
Water Public
Architectural Style Contemporary
Structure Type Stucco
New Construction false
Schools
Elementary Schools Bay Crest-Hb
Middle Schools Webb-Hb
High Schools Alonso-Hb
Others
Pets Allowed Breed Restrictions
HOA Fee Include Pool
Senior Community No
Ownership Fee Simple
Monthly Total Fees $579
Acceptable Financing Cash, Conventional, Private Financing Available, VA Loan
Membership Fee Required Required
Listing Terms Cash, Conventional, Private Financing Available, VA Loan
Special Listing Condition None
Virtual Tour https://www.propertypanorama.com/instaview/stellar/TB8352627






