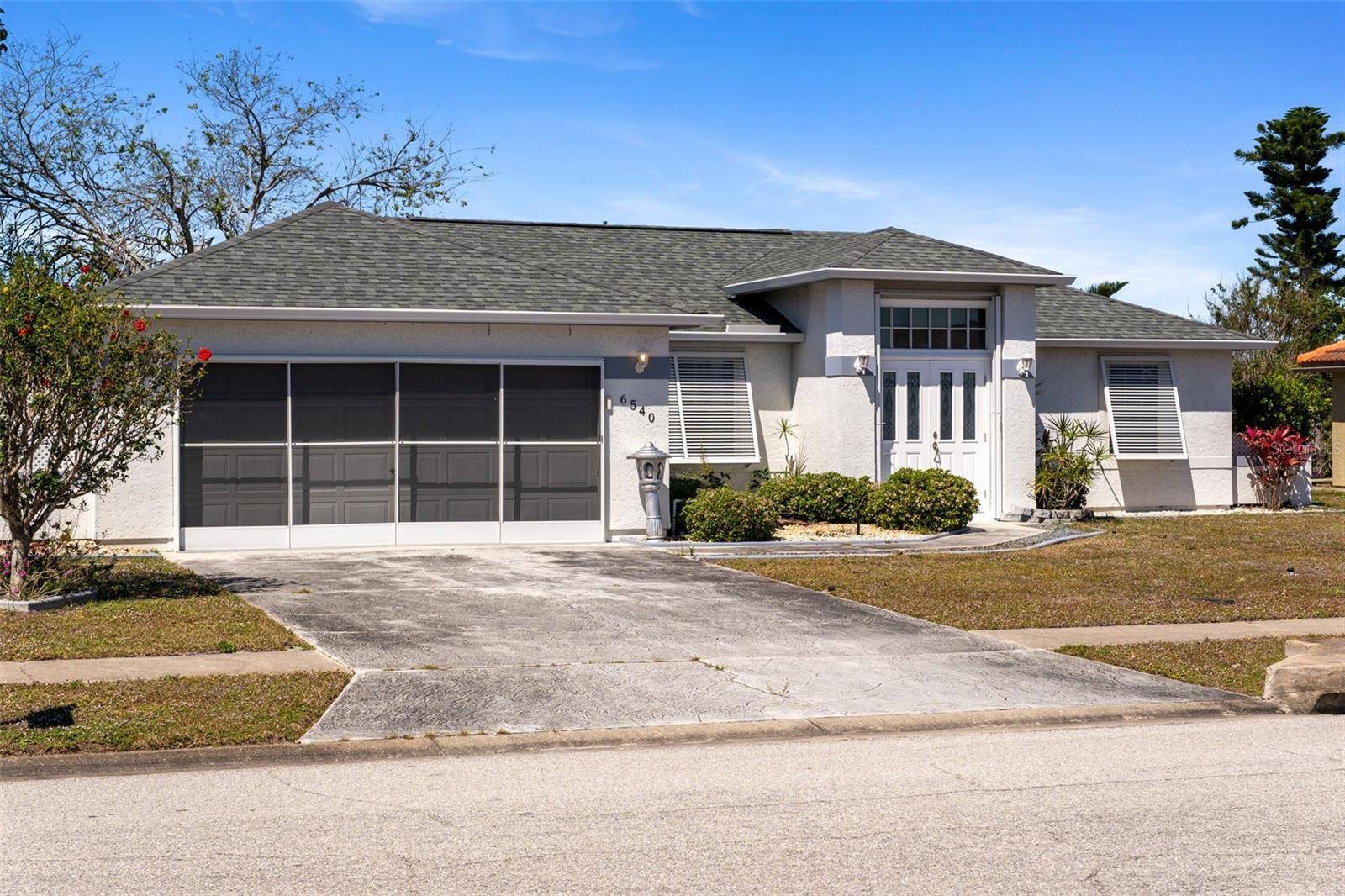6540 THORMAN RD Port Charlotte, FL 33981
3 Beds
2 Baths
1,341 SqFt
UPDATED:
Key Details
Property Type Single Family Home
Sub Type Single Family Residence
Listing Status Pending
Purchase Type For Sale
Square Footage 1,341 sqft
Price per Sqft $186
Subdivision Port Charlotte Sec 095
MLS Listing ID C7507118
Bedrooms 3
Full Baths 2
HOA Fees $470/ann
HOA Y/N Yes
Originating Board Stellar MLS
Annual Recurring Fee 470.0
Year Built 1989
Annual Tax Amount $1,780
Lot Size 10,018 Sqft
Acres 0.23
Property Sub-Type Single Family Residence
Property Description
Additional features include a shed for extra storage, hurricane shutters on the front windows and exterior front door for added protection, and a sprinkler system to keep your lawn looking its best. The backyard offers plenty of room to build a pool or host gatherings with family and friends, providing the ideal space for outdoor entertaining. Schedule your private showing today and experience this waterfront gem for yourself!
Location
State FL
County Charlotte
Community Port Charlotte Sec 095
Zoning RSF3.5
Rooms
Other Rooms Florida Room
Interior
Interior Features Ceiling Fans(s), High Ceilings, Solid Surface Counters, Solid Wood Cabinets, Split Bedroom, Walk-In Closet(s)
Heating Central, Electric
Cooling Central Air
Flooring Ceramic Tile
Fireplace false
Appliance Dishwasher, Dryer, Microwave, Range, Refrigerator, Washer
Laundry In Garage
Exterior
Exterior Feature Irrigation System, Shade Shutter(s), Sidewalk, Sliding Doors
Garage Spaces 2.0
Community Features Clubhouse, Fitness Center, Pool
Utilities Available Cable Available, Electricity Connected
Waterfront Description Canal - Freshwater
View Y/N Yes
Water Access Yes
Water Access Desc Canal - Freshwater
View Water
Roof Type Shingle
Attached Garage true
Garage true
Private Pool No
Building
Story 1
Entry Level One
Foundation Slab
Lot Size Range 0 to less than 1/4
Sewer Public Sewer
Water Public
Structure Type Wood Frame
New Construction false
Others
Pets Allowed Yes
Senior Community No
Ownership Fee Simple
Monthly Total Fees $39
Acceptable Financing Cash, Conventional, FHA, VA Loan
Membership Fee Required Required
Listing Terms Cash, Conventional, FHA, VA Loan
Special Listing Condition None
Virtual Tour https://www.propertypanorama.com/instaview/stellar/C7507118






