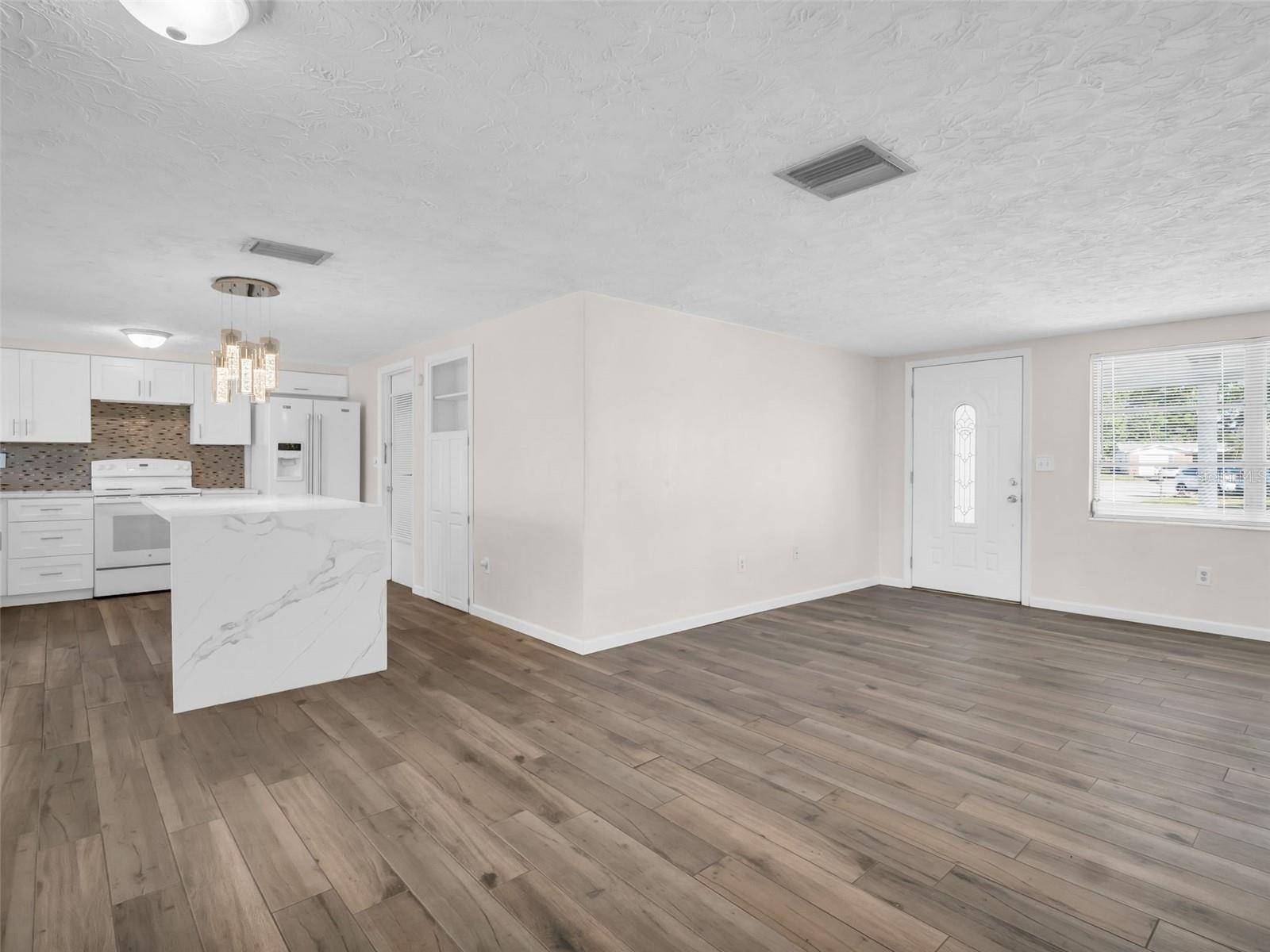3814 SUNRAY DR Holiday, FL 34691
3 Beds
3 Baths
1,362 SqFt
OPEN HOUSE
Sat Jul 19, 2:00pm - 4:00pm
UPDATED:
Key Details
Property Type Single Family Home
Sub Type Single Family Residence
Listing Status Active
Purchase Type For Sale
Square Footage 1,362 sqft
Price per Sqft $219
Subdivision Aloha Gardens
MLS Listing ID TB8364876
Bedrooms 3
Full Baths 2
Half Baths 1
Construction Status Completed
HOA Y/N No
Year Built 1972
Annual Tax Amount $3,018
Lot Size 5,662 Sqft
Acres 0.13
Lot Dimensions 61 X 90
Property Sub-Type Single Family Residence
Source Stellar MLS
Property Description
The interior boasts beautiful ceramic tile flooring, a fully updated kitchen featuring quartz countertops, stainless sink, new cabinets, modern light fixtures, and a stylish center island with a quartz waterfall. Enjoy the serene lake views from the screened lanai or relax on the private dock, perfect for fishing or unwinding by the water.
Located just a short drive from beaches, parks, restaurants, and shops, this home is also near historic Tarpon Springs, known for its sponge docks, waterfront activities, boat tours, and the paved Pinellas Trail, offering over 50 miles of scenic pathways for biking and walking.
Location
State FL
County Pasco
Community Aloha Gardens
Area 34691 - Holiday/Tarpon Springs
Zoning RES
Interior
Interior Features Living Room/Dining Room Combo, Open Floorplan, Primary Bedroom Main Floor, Solid Surface Counters
Heating Central, Electric
Cooling Central Air
Flooring Ceramic Tile, Laminate
Furnishings Unfurnished
Fireplace false
Appliance Electric Water Heater, Range, Refrigerator
Laundry In Garage
Exterior
Exterior Feature Lighting
Garage Spaces 1.0
Community Features None
Utilities Available BB/HS Internet Available, Cable Available, Electricity Connected, Public, Sewer Connected, Water Connected
Waterfront Description Lake Front,Lake Privileges
View Y/N Yes
Water Access Yes
Water Access Desc Lake,Lake - Chain of Lakes
View Water
Roof Type Shingle
Attached Garage true
Garage true
Private Pool No
Building
Lot Description Landscaped, Level, Sidewalk, Paved
Story 1
Entry Level One
Foundation Block
Lot Size Range 0 to less than 1/4
Sewer Public Sewer
Water Public
Architectural Style Florida, Ranch
Structure Type Block
New Construction false
Construction Status Completed
Others
Senior Community No
Ownership Fee Simple
Acceptable Financing Cash, Conventional
Membership Fee Required None
Listing Terms Cash, Conventional
Special Listing Condition None
Virtual Tour https://www.propertypanorama.com/instaview/stellar/TB8364876






