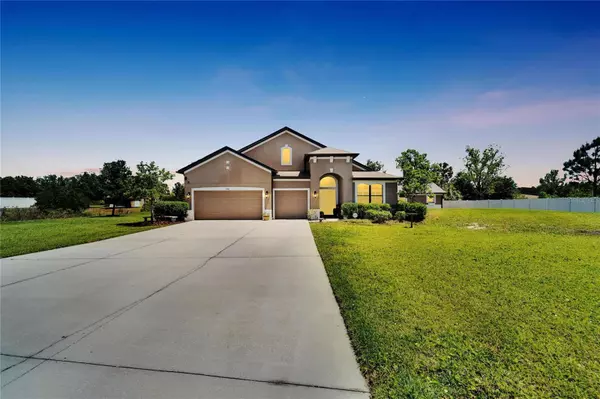$729,000
$729,000
For more information regarding the value of a property, please contact us for a free consultation.
3406 RANCHDALE DR Plant City, FL 33566
4 Beds
3 Baths
2,654 SqFt
Key Details
Sold Price $729,000
Property Type Single Family Home
Sub Type Single Family Residence
Listing Status Sold
Purchase Type For Sale
Square Footage 2,654 sqft
Price per Sqft $274
Subdivision Eastridge Preserve Sub
MLS Listing ID T3440485
Sold Date 06/12/23
Bedrooms 4
Full Baths 3
Construction Status Financing,Inspections
HOA Fees $58/ann
HOA Y/N Yes
Originating Board Stellar MLS
Year Built 2014
Annual Tax Amount $5,287
Lot Size 1.000 Acres
Acres 1.0
Lot Dimensions 206.71x199
Property Description
Welcome to your Dream home! This Spectacular/Immaculately kept Custom Pool Home with Additional Building is situated on a 1 acre parcel and features a total of 3,379 Sq ft of air conditioned space(includes additional building). This 4 Bedroom, 3 Bath, 3 Car Garage Home comes with an Amazing Detached Finished 704 Sq ft Additional Building. This home Showcases 12 Ft Ceilings, Plantation Shutters, Brazilian Cherry Hardwood Floors, Granite Countertops, Cherry Cabinetry, Custom Mirrors in Bathrooms, and Ceiling Fans throughout. The Gourmet Eat- in Kitchen area made for a chef has it all: Double Ovens, Beautiful Cooktop, and a Generous Island for Prep work with a Built-in Wine Refrigerator. The Kitchen boasts beautiful SS Appliances, Custom Backsplash and Walk-in Pantry. The Breakfast Room comes with a large Granite Breakfast Bar and Base Cabinets, perfect for Entertaining. Bedrooms are generously proportioned. The First Bedroom has a separate door leading to the Home's shared Bathroom. The Second and Third Bedrooms share a Bathroom that also has a door leading out to the Pool area. When you are ready to retreat you will find relaxation in the Large Master Suite featuring a Large Custom Walk-in Closet, Stylish Fixtures, His and Her Sinks, Linen Closet, Water Closet, stand-alone Shower, and a Garden Tub. The Floor plan is Triple Split and flows seamlessly throughout. French Doors lead to the peaceful Multi-level Outdoor Lanai with multiple Outdoor Entertaining Areas and a spacious Heated Saltwater Pool. This Home is equipped with a 22Kw Whole House Generator and 250 Gallon Underground Propane Tank. The Additional Building is a multi-faceted independent structure with a Beautiful Workshop/Recreation Room plus an Office/Den, and a Utility Storage Room. The Additional Building features 3 French doors leading out to a large Patio overlooking the backyard Pond. This Additional Structure is Climate Controlled for heat/air via Mini-Split Units.
Location
State FL
County Hillsborough
Community Eastridge Preserve Sub
Zoning AS-1
Rooms
Other Rooms Breakfast Room Separate, Family Room
Interior
Interior Features Built-in Features, Ceiling Fans(s), Eat-in Kitchen, High Ceilings, In Wall Pest System, Kitchen/Family Room Combo, Living Room/Dining Room Combo, Open Floorplan, Solid Wood Cabinets, Split Bedroom, Stone Counters, Vaulted Ceiling(s), Walk-In Closet(s), Window Treatments
Heating Central
Cooling Central Air, Mini-Split Unit(s)
Flooring Carpet, Ceramic Tile, Vinyl, Wood
Fireplace false
Appliance Cooktop, Dishwasher, Disposal, Microwave, Range, Refrigerator, Wine Refrigerator
Laundry Laundry Room
Exterior
Exterior Feature French Doors, Hurricane Shutters, Irrigation System, Rain Gutters, Sidewalk, Storage
Garage Spaces 3.0
Pool Heated, In Ground, Salt Water, Screen Enclosure
Utilities Available Cable Connected, Electricity Connected, Propane
View Y/N 1
Roof Type Shingle
Porch Deck, Enclosed, Patio
Attached Garage true
Garage true
Private Pool Yes
Building
Lot Description Landscaped, Oversized Lot, Sidewalk, Paved
Story 1
Entry Level One
Foundation Slab
Lot Size Range 1 to less than 2
Builder Name Island Homes
Sewer Septic Tank
Water Well
Structure Type Block
New Construction false
Construction Status Financing,Inspections
Schools
Elementary Schools Springhead-Hb
Middle Schools Marshall-Hb
High Schools Plant City-Hb
Others
Pets Allowed Yes
Senior Community No
Ownership Fee Simple
Monthly Total Fees $58
Acceptable Financing Cash, Conventional, FHA, VA Loan
Membership Fee Required Required
Listing Terms Cash, Conventional, FHA, VA Loan
Special Listing Condition None
Read Less
Want to know what your home might be worth? Contact us for a FREE valuation!

Our team is ready to help you sell your home for the highest possible price ASAP

© 2025 My Florida Regional MLS DBA Stellar MLS. All Rights Reserved.
Bought with MIHARA & ASSOCIATES INC.





