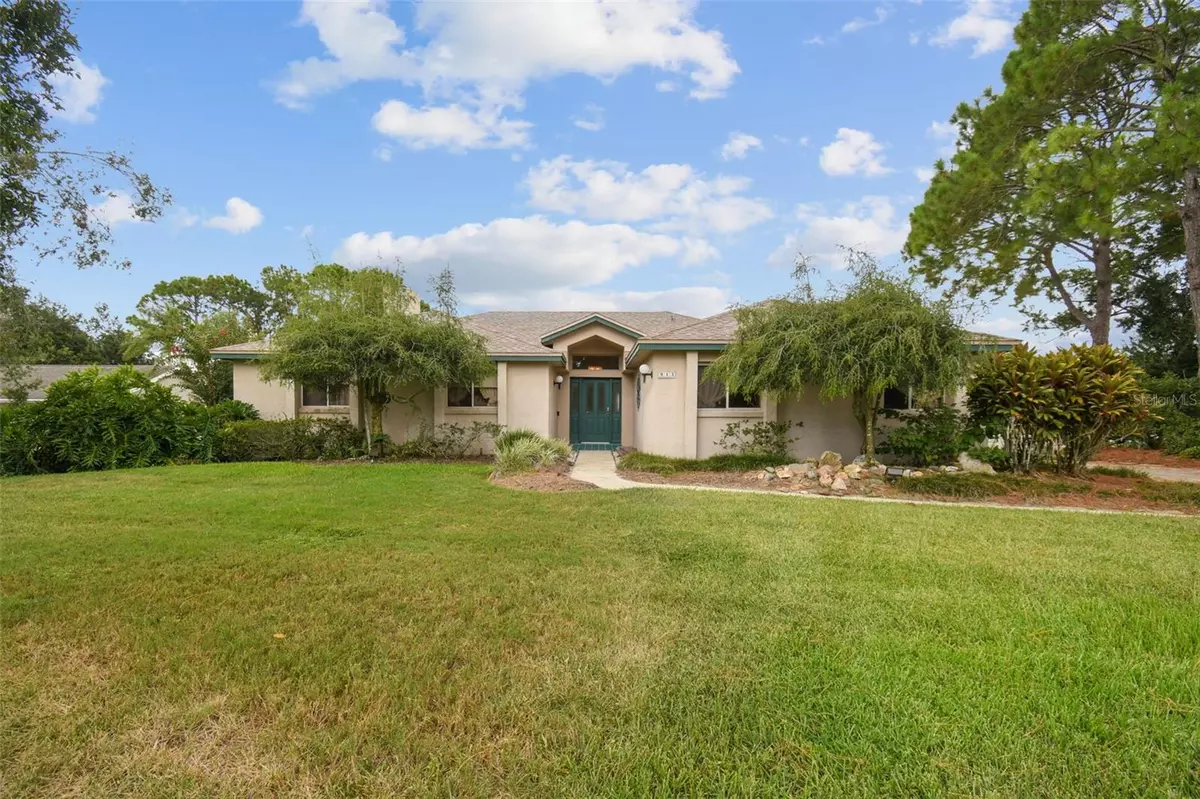$381,000
$399,000
4.5%For more information regarding the value of a property, please contact us for a free consultation.
913 HILLSIDE CT S Winter Haven, FL 33881
3 Beds
2 Baths
1,846 SqFt
Key Details
Sold Price $381,000
Property Type Single Family Home
Sub Type Single Family Residence
Listing Status Sold
Purchase Type For Sale
Square Footage 1,846 sqft
Price per Sqft $206
Subdivision Country Estates
MLS Listing ID P4926951
Sold Date 10/10/23
Bedrooms 3
Full Baths 2
Construction Status Financing,Inspections
HOA Y/N No
Originating Board Stellar MLS
Year Built 1989
Annual Tax Amount $1,207
Lot Size 0.510 Acres
Acres 0.51
Lot Dimensions 132x170
Property Description
We are thrilled to announce a fantastic new listing - a spacious 3-bedroom home with 2 screen enclosed porches and a large 2-story wooden deck. This home offers a beautiful view, especially during the cooler months when you can see all the way to Bok Tower. The interior features, vaulted ceilings, creating a sense of openness and gives it a spacious feel. The main living areas include an entry foyer, a living room with a tiled wood-burning fireplace, a dining room, and an eat-in kitchen. The kitchen is equipped with a breakfast bar, a built-in desk, a closet pantry, and a door leading to an additional screened patio. The master suite is a true retreat, with a spacious walk-in closet and a private door leading to the wooden deck. The master bathroom boasts a shower, a double sink vanity, and another door leading to a screened patio. Additional features of this home include an attached 2-car garage with a washer dryer, a detached motor home carport, and a wood shop with a window unit and attic. There is also an additional storage shed conveniently located under the wooden deck. The property sits on a .51-acre lot with well septic and a Culligan water softener. It's also located on a cul-de-sac, making it a peaceful and quiet place to call home.Don't miss out on this amazing opportunity to own a home with plenty of outdoor living space and a stunning view. Contact us today to schedule a viewing!
Location
State FL
County Polk
Community Country Estates
Direction S
Rooms
Other Rooms Attic, Formal Dining Room Separate
Interior
Interior Features Ceiling Fans(s), Eat-in Kitchen, High Ceilings, Master Bedroom Main Floor, Split Bedroom, Vaulted Ceiling(s), Walk-In Closet(s)
Heating Central
Cooling Central Air
Flooring Carpet, Ceramic Tile
Fireplaces Type Living Room, Wood Burning
Fireplace true
Appliance Range, Refrigerator
Laundry In Garage
Exterior
Exterior Feature Balcony, Irrigation System, Lighting, Sliding Doors, Storage
Garage Driveway, RV Carport
Garage Spaces 2.0
Utilities Available Electricity Connected, Phone Available, Water Connected
Waterfront false
View Trees/Woods
Roof Type Shingle
Parking Type Driveway, RV Carport
Attached Garage true
Garage true
Private Pool No
Building
Lot Description Cul-De-Sac, In County, Landscaped, Oversized Lot, Paved
Story 1
Entry Level One
Foundation Block
Lot Size Range 1/2 to less than 1
Sewer Septic Tank
Water Well
Structure Type Block, Stucco
New Construction false
Construction Status Financing,Inspections
Others
Senior Community No
Ownership Fee Simple
Acceptable Financing Cash, Conventional, FHA, VA Loan
Listing Terms Cash, Conventional, FHA, VA Loan
Special Listing Condition None
Read Less
Want to know what your home might be worth? Contact us for a FREE valuation!

Our team is ready to help you sell your home for the highest possible price ASAP

© 2024 My Florida Regional MLS DBA Stellar MLS. All Rights Reserved.
Bought with RE/MAX PRIME PROPERTIES
GET MORE INFORMATION






