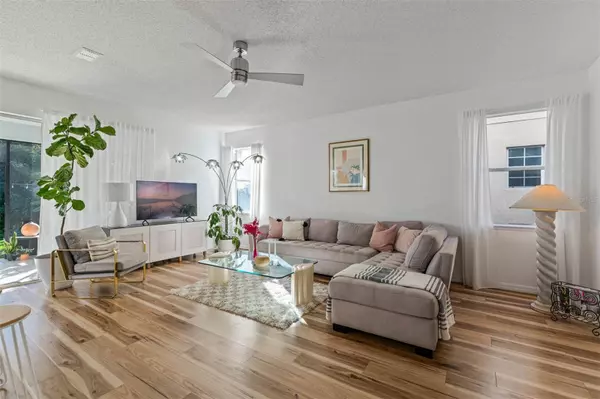$545,000
$560,000
2.7%For more information regarding the value of a property, please contact us for a free consultation.
2549 SAND ARBOR CIR Orlando, FL 32824
5 Beds
4 Baths
2,969 SqFt
Key Details
Sold Price $545,000
Property Type Single Family Home
Sub Type Single Family Residence
Listing Status Sold
Purchase Type For Sale
Square Footage 2,969 sqft
Price per Sqft $183
Subdivision Sandhill Preserve
MLS Listing ID O6162473
Sold Date 02/29/24
Bedrooms 5
Full Baths 3
Half Baths 1
Construction Status Inspections
HOA Fees $83/qua
HOA Y/N Yes
Originating Board Stellar MLS
Year Built 2005
Annual Tax Amount $3,968
Lot Size 6,534 Sqft
Acres 0.15
Property Description
***BRAND NEW STAINLESS APPLIANCES***NEW ROOF***FRESH EXTERIOR PAINT***This wonderfully maintained home has 5 bedrooms/ 3.5 baths with almost 3,000 sqft. under air. Huge primary bedroom with giant walk-in closet with large windows and high ceilings. Beautiful screened lanai leads out to a tropical-tiered backyard romantically lit at night. The kitchen has new custom epoxy counters, a new large single basin sink, new faucet, new backsplash, new disposal, new beverage/wine cooler, and a chef's rack. Separate family and living room, perfect for entertaining. Two-car garage with extra storage. Meadow Woods is a vibrant community with everything thing you need just outside the gated community. Shopping, dining, and entertainment are close by. Orlando International Airport, Disney, and all major expressways are just minutes away. Enjoy the outdoors and natural Florida; the trailhead is nearby, with long winding trails great for walking or biking. There is also a place to launch a canoe or kayak. The community offers a well-maintained park/playground. A recreational center with a gym is available for a very low fee. You will love living here!
Location
State FL
County Orange
Community Sandhill Preserve
Zoning P-D
Rooms
Other Rooms Family Room, Inside Utility, Storage Rooms
Interior
Interior Features Ceiling Fans(s), High Ceilings, Kitchen/Family Room Combo, Living Room/Dining Room Combo, Open Floorplan, PrimaryBedroom Upstairs, Solid Surface Counters, Solid Wood Cabinets, Thermostat, Walk-In Closet(s), Window Treatments
Heating Central
Cooling Central Air
Flooring Carpet, Ceramic Tile, Laminate, Tile
Furnishings Unfurnished
Fireplace true
Appliance Dishwasher, Disposal, Electric Water Heater, Microwave, Range, Refrigerator, Wine Refrigerator
Laundry Corridor Access, Inside, Laundry Room
Exterior
Exterior Feature Irrigation System, Lighting, Sidewalk, Sliding Doors
Parking Features Garage Door Opener, On Street
Garage Spaces 2.0
Utilities Available BB/HS Internet Available, Cable Connected, Electricity Connected, Public, Sewer Connected, Street Lights, Underground Utilities, Water Connected
View Trees/Woods
Roof Type Shingle
Porch Covered, Rear Porch, Screened
Attached Garage true
Garage true
Private Pool No
Building
Story 2
Entry Level Two
Foundation Slab
Lot Size Range 0 to less than 1/4
Sewer Public Sewer
Water Public
Architectural Style Florida
Structure Type Block,Stucco
New Construction false
Construction Status Inspections
Schools
Elementary Schools Wyndham Lakes Elementary
Middle Schools Meadow Wood Middle
High Schools Cypress Creek High
Others
Pets Allowed Cats OK, Dogs OK
HOA Fee Include Maintenance Grounds,Management
Senior Community No
Ownership Fee Simple
Monthly Total Fees $83
Acceptable Financing Cash, Conventional, FHA, VA Loan
Membership Fee Required Required
Listing Terms Cash, Conventional, FHA, VA Loan
Special Listing Condition None
Read Less
Want to know what your home might be worth? Contact us for a FREE valuation!

Our team is ready to help you sell your home for the highest possible price ASAP

© 2025 My Florida Regional MLS DBA Stellar MLS. All Rights Reserved.
Bought with AMERITEAM REALTY INC





