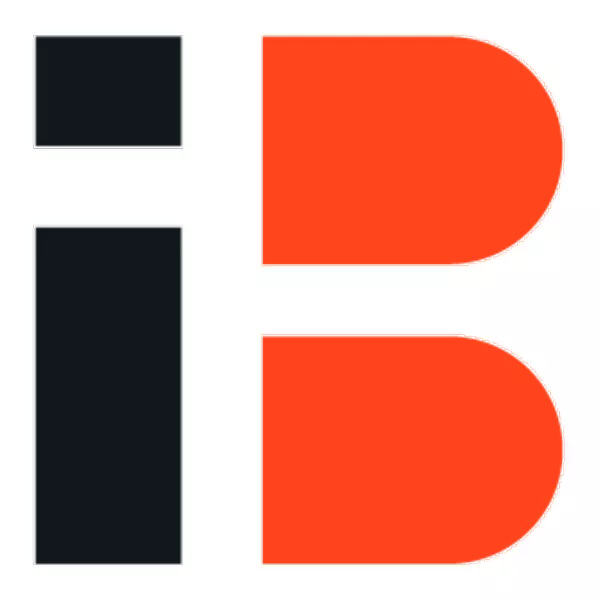$362,900
$369,900
1.9%For more information regarding the value of a property, please contact us for a free consultation.
447 SHADDOCK ST Tarpon Springs, FL 34689
3 Beds
3 Baths
1,793 SqFt
Key Details
Sold Price $362,900
Property Type Townhouse
Sub Type Townhouse
Listing Status Sold
Purchase Type For Sale
Square Footage 1,793 sqft
Price per Sqft $202
Subdivision Bayou Village
MLS Listing ID U8219802
Sold Date 03/11/24
Bedrooms 3
Full Baths 3
HOA Fees $378/mo
HOA Y/N Yes
Originating Board Stellar MLS
Annual Recurring Fee 4536.0
Year Built 2006
Annual Tax Amount $1,435
Lot Size 2,613 Sqft
Acres 0.06
Property Sub-Type Townhouse
Property Description
Fabulously updated, move-in ready townhome in the heart of Tarpon Springs! Magnificent three floor townhome of nearly 1,800 sq.ft. Totally remodeled from floor to ceiling with the finest of finishings. The home claims three bedrooms, three full bathrooms and an oversized 2.5 car garage. Newer laminate flooring throughout. Large open great room layout boasting elegant wainscoting, chair rail and crown moldings. The dining area is equally elegant and has open access to the marvelous, updated kitchen. Entertaining and family space is extended with a charming balcony off the dining area. Perfect for morning coffee or afternoon cocktails! The chef's kitchen is beautifully remodeled with raised panel white cabinetry accented with stylish gold hardware, quartz counters, a designer backsplash, stainless appliances, breakfast bar and a walk-in pantry. A secondary bedroom and convenient full bath with an all-new shower highlighted by designer tilework are also found on the second floor. The third floor houses the primary bedroom and its lovely ensuite bathroom with double sinks and shower/tub combo. Both upstairs bedrooms have sizable walk-in closets. The upstairs secondary bath has also been fashionably updated. The loft area offers flex space and is large enough for a home office, gaming area, endless possibilities. And the laundry is conveniently situated upstairs! Storage is not a problem throughout the house, but additional space is easily accessible with pull down attic stairs and of course storage is abundant in the enormous, oversized 2.5 car garage! So many updates and wonderful features… water heater, garbage disposal and A/C 2020, double paned windows, newer toilets! The list goes on! NEW ROOF 2024 per HOA!! The desirable Bayou Village community is located in the heart of enchanting Tarpon Springs! Restaurants, breweries, entertainment, shopping, parks, playgrounds, tennis courts, boat launch and of course the amazing Gulf beaches are all nearby!! A rare opportunity to join the Tarpon Springs community at Bayou Village in this brilliantly updated home. Better hurry!
Location
State FL
County Pinellas
Community Bayou Village
Rooms
Other Rooms Great Room, Inside Utility
Interior
Interior Features Ceiling Fans(s), Chair Rail, Crown Molding, High Ceilings, Open Floorplan, Solid Surface Counters, Thermostat, Walk-In Closet(s)
Heating Central, Electric
Cooling Central Air
Flooring Laminate, Tile
Furnishings Unfurnished
Fireplace false
Appliance Dishwasher, Disposal, Microwave, Range, Refrigerator
Laundry Inside, Laundry Closet
Exterior
Exterior Feature Balcony, Sidewalk, Sliding Doors
Parking Features Garage Door Opener, Garage Faces Rear
Garage Spaces 2.0
Community Features Deed Restrictions, Sidewalks
Utilities Available Cable Connected, Electricity Available, Other, Phone Available, Sewer Connected, Street Lights, Water Connected
Roof Type Shingle
Porch Deck, Front Porch
Attached Garage true
Garage true
Private Pool No
Building
Lot Description Sidewalk, Paved
Story 3
Entry Level Two
Foundation Slab, Stilt/On Piling
Lot Size Range 0 to less than 1/4
Sewer Public Sewer
Water None
Architectural Style Florida
Structure Type Block,Stucco,Wood Frame
New Construction false
Schools
Elementary Schools Sunset Hills Elementary-Pn
Middle Schools Tarpon Springs Middle-Pn
High Schools Tarpon Springs High-Pn
Others
Pets Allowed Number Limit, Yes
HOA Fee Include Maintenance Structure,Maintenance Grounds
Senior Community No
Pet Size Medium (36-60 Lbs.)
Ownership Fee Simple
Monthly Total Fees $378
Acceptable Financing Cash, Conventional
Membership Fee Required Required
Listing Terms Cash, Conventional
Num of Pet 2
Special Listing Condition None
Read Less
Want to know what your home might be worth? Contact us for a FREE valuation!

Our team is ready to help you sell your home for the highest possible price ASAP

© 2025 My Florida Regional MLS DBA Stellar MLS. All Rights Reserved.
Bought with COLDWELL BANKER REALTY

