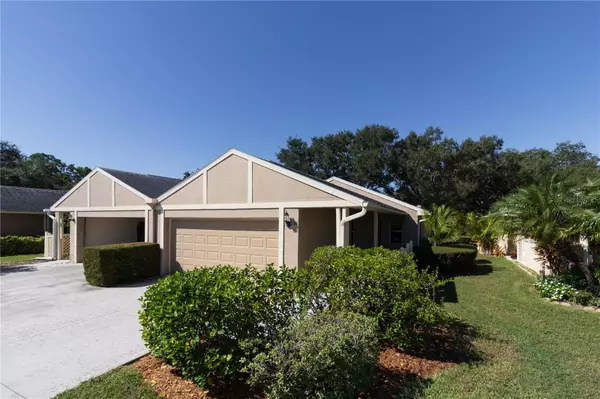$298,900
$309,900
3.5%For more information regarding the value of a property, please contact us for a free consultation.
288 CHARTLEY CT N Sarasota, FL 34232
2 Beds
2 Baths
1,238 SqFt
Key Details
Sold Price $298,900
Property Type Single Family Home
Sub Type Single Family Residence
Listing Status Sold
Purchase Type For Sale
Square Footage 1,238 sqft
Price per Sqft $241
Subdivision Chartley Court
MLS Listing ID A4584977
Sold Date 03/19/24
Bedrooms 2
Full Baths 2
HOA Fees $226/qua
HOA Y/N Yes
Originating Board Stellar MLS
Year Built 1987
Annual Tax Amount $2,800
Lot Size 1,742 Sqft
Acres 0.04
Property Description
HUGE PRICE REDUCTION ***** SELLER SAYS SELL****LOCATION LOCATION LOCATION This Rarely available unit is located in a quiet small development (Chartley Court) has a very bright and spacious 2 bedroom 2 baths 2 car garage, with cathedral/vaulted ceilings creating an open and spacious feeling, combination living/dining room, Eat in Kitchen, Two large walk-in closets in both bedrooms, Lanai is under air and can be used as den/office. Newer HVAC unit (2019).
Vinyl and ceramic flooring. Includes washer/dryer, dishwasher, disposal, fridge and stove.
Ceiling Fans in all rooms. Large double-car garage. Hurricane shutters for all windows. Chartley Court is located off McIntosh Road and Fruitville Rd. A short drive to Downtown Sarasota, Marina Jacks, Legacy Trail, Saint Armands Circle, UTC MALL, Siesta Key, Lido Beach, Opera House Theaters, Ringling Museum, Libraries, Selby Gardens, Great School District. TWO units per building. Easy access to I-75. Buyers agent to verify all dimensions.
Location
State FL
County Sarasota
Community Chartley Court
Zoning RSF3
Direction N
Interior
Interior Features Cathedral Ceiling(s), Ceiling Fans(s), Eat-in Kitchen
Heating Central, Electric
Cooling Central Air
Flooring Ceramic Tile, Vinyl
Fireplace false
Appliance Dishwasher, Disposal, Dryer, Electric Water Heater, Exhaust Fan, Ice Maker, Range, Range Hood, Refrigerator, Washer
Exterior
Exterior Feature Hurricane Shutters
Garage Driveway, Garage Door Opener, Ground Level
Garage Spaces 2.0
Community Features Buyer Approval Required, Deed Restrictions, Irrigation-Reclaimed Water, No Truck/RV/Motorcycle Parking, Special Community Restrictions
Utilities Available Cable Connected, Electricity Connected, Public, Sewer Connected, Water Connected
Amenities Available Cable TV, Vehicle Restrictions
Waterfront false
Roof Type Shingle
Parking Type Driveway, Garage Door Opener, Ground Level
Attached Garage true
Garage true
Private Pool No
Building
Entry Level One
Foundation Slab
Lot Size Range 0 to less than 1/4
Sewer Public Sewer
Water None
Structure Type Block,Stucco
New Construction false
Schools
Elementary Schools Fruitville Elementary
Middle Schools Mcintosh Middle
High Schools Sarasota High
Others
Pets Allowed Size Limit
HOA Fee Include Cable TV,Pool,Maintenance Grounds,Management,Pest Control,Pool
Senior Community No
Pet Size Very Small (Under 15 Lbs.)
Ownership Fee Simple
Monthly Total Fees $226
Acceptable Financing Cash, Conventional, FHA
Membership Fee Required Required
Listing Terms Cash, Conventional, FHA
Num of Pet 1
Special Listing Condition None
Read Less
Want to know what your home might be worth? Contact us for a FREE valuation!

Our team is ready to help you sell your home for the highest possible price ASAP

© 2024 My Florida Regional MLS DBA Stellar MLS. All Rights Reserved.
Bought with BETTER HOMES & GARDENS REAL ES
GET MORE INFORMATION






