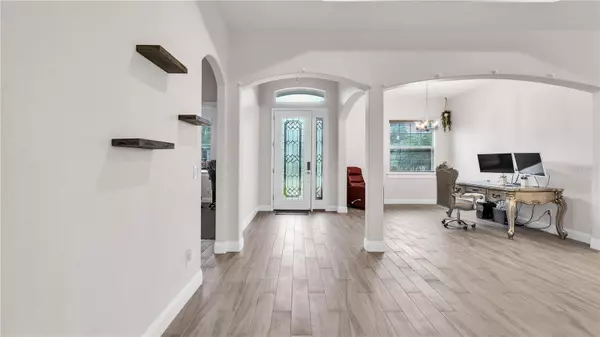$500,000
$519,900
3.8%For more information regarding the value of a property, please contact us for a free consultation.
3183 PEARLY DR Lakeland, FL 33812
4 Beds
3 Baths
2,268 SqFt
Key Details
Sold Price $500,000
Property Type Single Family Home
Sub Type Single Family Residence
Listing Status Sold
Purchase Type For Sale
Square Footage 2,268 sqft
Price per Sqft $220
Subdivision Highlands Grace
MLS Listing ID L4942790
Sold Date 03/19/24
Bedrooms 4
Full Baths 3
Construction Status No Contingency
HOA Fees $38/ann
HOA Y/N Yes
Originating Board Stellar MLS
Year Built 2019
Annual Tax Amount $3,396
Lot Size 9,583 Sqft
Acres 0.22
Property Description
Welcome to your dream home in the prestigious community of Highlands Grace! This exquisite custom-built Tapia Home exudes elegance and charm at every turn. Boasting 4 bedrooms, 3 baths, and a spacious 3-car garage, this immaculately maintained residence offers luxury living at its finest. Upon entering, you'll be greeted by a thoughtfully designed layout featuring a stunning split plan configuration. The heart of the home is the expansive kitchen, complete with stainless steel appliances and a generous island, overlooking the vast great room – an entertainer's delight! Enjoy the seamless flow of ceramic wood tile flooring throughout the living areas, enhancing both beauty and functionality. The sizable secondary bedrooms provide ample space for family or guests, while the Master Suite offers a tranquil retreat adorned with elegant trey ceilings and a luxurious master bath, featuring a separate tub and shower. Step outside to discover your own private oasis, complete with a meticulously crafted pavered driveway and an extended screened lanai – perfect for alfresco dining and hosting gatherings with loved ones. With a myriad of upgrades and attention to detail throughout, this home is truly a masterpiece. Don't miss the opportunity to make it yours – schedule your showing today before it's too late!
Location
State FL
County Polk
Community Highlands Grace
Interior
Interior Features Ceiling Fans(s)
Heating Central
Cooling Central Air
Flooring Ceramic Tile, Laminate
Fireplace false
Appliance Dishwasher, Microwave, Range, Refrigerator
Laundry Laundry Room
Exterior
Exterior Feature Lighting, Other, Sliding Doors
Garage Spaces 3.0
Utilities Available BB/HS Internet Available, Cable Available, Electricity Connected
Roof Type Shingle
Attached Garage true
Garage true
Private Pool No
Building
Story 1
Entry Level One
Foundation Slab
Lot Size Range 0 to less than 1/4
Sewer Public Sewer
Water Public
Structure Type Block,Stucco
New Construction false
Construction Status No Contingency
Others
Pets Allowed Yes
Senior Community No
Ownership Fee Simple
Monthly Total Fees $38
Acceptable Financing Cash, Conventional, FHA
Membership Fee Required Required
Listing Terms Cash, Conventional, FHA
Special Listing Condition None
Read Less
Want to know what your home might be worth? Contact us for a FREE valuation!

Our team is ready to help you sell your home for the highest possible price ASAP

© 2025 My Florida Regional MLS DBA Stellar MLS. All Rights Reserved.
Bought with AVERY PROPERTIES INC.





