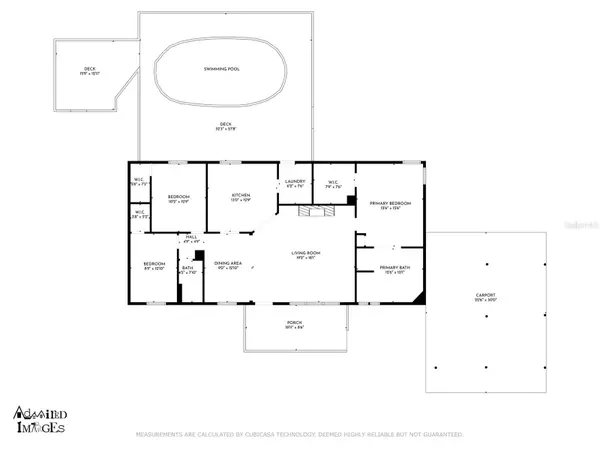$270,000
$270,000
For more information regarding the value of a property, please contact us for a free consultation.
9124 N KENWOOD TER Crystal River, FL 34428
3 Beds
2 Baths
1,512 SqFt
Key Details
Sold Price $270,000
Property Type Manufactured Home
Sub Type Manufactured Home - Post 1977
Listing Status Sold
Purchase Type For Sale
Square Footage 1,512 sqft
Price per Sqft $178
Subdivision Highland Heights
MLS Listing ID W7862160
Sold Date 04/15/24
Bedrooms 3
Full Baths 2
HOA Y/N No
Originating Board Stellar MLS
Year Built 2007
Annual Tax Amount $1,737
Lot Size 0.950 Acres
Acres 0.95
Lot Dimensions 150x300
Property Description
Enjoy your new Florida home sipping your favorite beverage from your backyard Gazebo overlooking your above ground pool and deck surrounded by beautiful live oaks with hanging moss, giving it that "Old Florida" charm. This newly renovated 2007 Jacobsen 3 bedroom 2 bathroom home has a great floorplan with large vaulted ceilings, Cozy Fireplace and plenty of windows which bring in lots of sunlight. It just had an Extensive Renovation making it look and feel like NEW inside! Completely renovated home with the following: New Luxury Vinyl Flooring throughout, High End Kitchen Appliances, resurfaced Cabinets with Granite Countertops, "Touch" Faucet with pullout Sprayer, Ceiling Fans, Lighting fixtures, Updated Bathroom Vanity/Sink and Toilets, and a New HVAC 2024. Recent Deck Extension boasts a Domi Hard Top Gazebo w/double track curtains and bug netting, there is a ramp for easy entrance, Front Floating Steps lead to the new Front Door. This .95 Acre property includes a variety of luscious landscaping from new Japanese Blueberry trees, Lemon, Honey Bell, Navel and Grapefruit Trees, Jasmine, Muscadine and Apple Cactus grape vines, Crepe Myrtles to numerous plants surrounding your quaint waterfall sitting area. The entire serene property is fully fenced with an added updated Electric gate. Privacy and Tranquility await you with this Rural Setting conveniently located to festivities, shopping, restaurants and medical facilities. Call for your Private Showing Today! One or more photo(s) has been virtually staged.
Location
State FL
County Citrus
Community Highland Heights
Zoning CLRMH
Interior
Interior Features Built-in Features, Ceiling Fans(s), Open Floorplan, Primary Bedroom Main Floor, Walk-In Closet(s)
Heating Heat Pump
Cooling Central Air
Flooring Luxury Vinyl
Fireplaces Type Wood Burning
Furnishings Unfurnished
Fireplace true
Appliance Built-In Oven, Convection Oven, Cooktop, Dishwasher, Dryer, Microwave, Range Hood, Touchless Faucet, Washer
Laundry Inside, Laundry Room
Exterior
Exterior Feature Garden
Pool Above Ground
Utilities Available Electricity Connected
Roof Type Shingle
Garage false
Private Pool Yes
Building
Story 1
Entry Level One
Foundation Crawlspace
Lot Size Range 1/2 to less than 1
Sewer Septic Tank
Water Well
Structure Type Vinyl Siding
New Construction false
Schools
Elementary Schools Crystal River Primary School
Middle Schools Crystal River Middle School
High Schools Crystal River High School
Others
Senior Community No
Ownership Fee Simple
Acceptable Financing Cash, Conventional
Listing Terms Cash, Conventional
Special Listing Condition None
Read Less
Want to know what your home might be worth? Contact us for a FREE valuation!

Our team is ready to help you sell your home for the highest possible price ASAP

© 2024 My Florida Regional MLS DBA Stellar MLS. All Rights Reserved.
Bought with WATSON REALTY CORP
GET MORE INFORMATION






