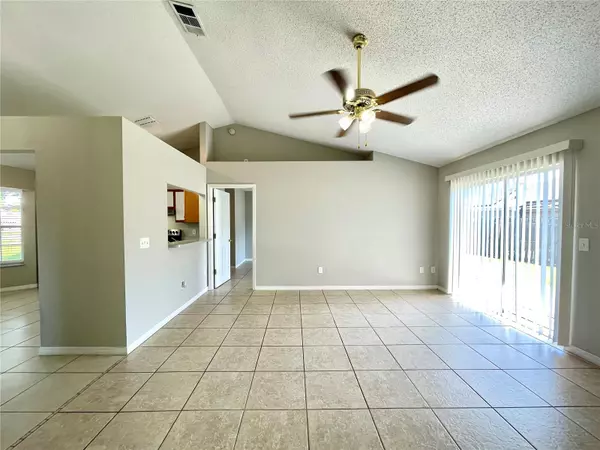$260,000
$249,900
4.0%For more information regarding the value of a property, please contact us for a free consultation.
209 S HAMPTON CT Sanford, FL 32773
2 Beds
2 Baths
1,052 SqFt
Key Details
Sold Price $260,000
Property Type Single Family Home
Sub Type Single Family Residence
Listing Status Sold
Purchase Type For Sale
Square Footage 1,052 sqft
Price per Sqft $247
Subdivision Brynhaven 1St Rep
MLS Listing ID O6188819
Sold Date 04/26/24
Bedrooms 2
Full Baths 2
Construction Status Financing,Inspections
HOA Fees $20/ann
HOA Y/N Yes
Originating Board Stellar MLS
Year Built 1991
Annual Tax Amount $3,068
Lot Size 5,662 Sqft
Acres 0.13
Property Description
Welcome to this charming 2/2 starter home located on a quiet cul-de-sac in Sanford, FL. This cute house features and open, split floorplan with tile throughout, blinds, ceiling fans, and vaulted ceilings. The Great Room is light and bright and has sliding glass doors that open to the large backyard with an open deck. The kitchen has stainless steel appliances and a eat in space in the beautiful bay window.
The Primary Bedroom features a walk in closet and an ensuite bath with large walk-in shower only. The second bedroom and bathroom are on the opposite side of the home. The garage has been converted to a large finished bonus room which offers additional living space, that could also be used as a 3rd bedroom. It has a closet, as well as a laundry closet, with washer/dryer hookups. There is an additional storage room off of the bonus room. ROOF, A/C and Water Heater were all replaced in 2018.
Step outside to the open air patio deck and fenced backyard, perfect for enjoying the Florida sunshine. With shopping nearby and easy access to the 417 Toll Road and I-4, this home is a must-see for anyone looking for a cozy and convenient living space!
Location
State FL
County Seminole
Community Brynhaven 1St Rep
Zoning SR1
Rooms
Other Rooms Bonus Room, Great Room, Inside Utility
Interior
Interior Features Ceiling Fans(s), Open Floorplan, Split Bedroom, Vaulted Ceiling(s), Walk-In Closet(s)
Heating Central
Cooling Central Air
Flooring Ceramic Tile
Fireplace false
Appliance Dishwasher, Disposal, Range, Refrigerator
Laundry Inside, Laundry Closet
Exterior
Exterior Feature Sidewalk, Sliding Doors
Utilities Available BB/HS Internet Available, Cable Available
Roof Type Shingle
Porch Deck, Front Porch
Garage false
Private Pool No
Building
Lot Description Cul-De-Sac
Story 1
Entry Level One
Foundation Block
Lot Size Range 0 to less than 1/4
Sewer Public Sewer
Water None
Structure Type Block,Wood Siding
New Construction false
Construction Status Financing,Inspections
Others
Pets Allowed Breed Restrictions, Cats OK, Dogs OK
Senior Community No
Ownership Fee Simple
Monthly Total Fees $20
Acceptable Financing Cash, Conventional, FHA
Membership Fee Required Required
Listing Terms Cash, Conventional, FHA
Special Listing Condition None
Read Less
Want to know what your home might be worth? Contact us for a FREE valuation!

Our team is ready to help you sell your home for the highest possible price ASAP

© 2024 My Florida Regional MLS DBA Stellar MLS. All Rights Reserved.
Bought with CREEGAN GROUP
GET MORE INFORMATION






