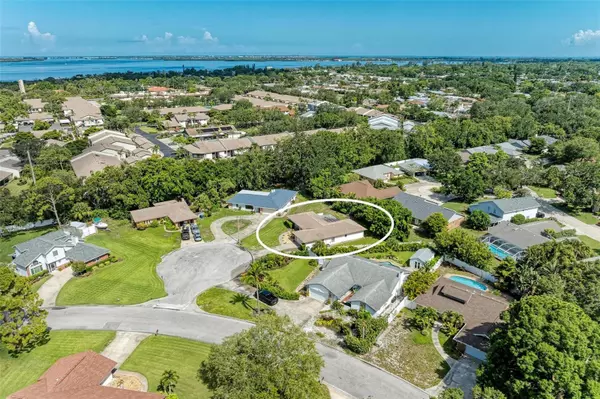$485,000
$485,000
For more information regarding the value of a property, please contact us for a free consultation.
6808 HERITAGE LN Bradenton, FL 34209
3 Beds
2 Baths
1,810 SqFt
Key Details
Sold Price $485,000
Property Type Single Family Home
Sub Type Single Family Residence
Listing Status Sold
Purchase Type For Sale
Square Footage 1,810 sqft
Price per Sqft $267
Subdivision The Crossings
MLS Listing ID A4614932
Sold Date 07/26/24
Bedrooms 3
Full Baths 2
Construction Status No Contingency
HOA Y/N No
Originating Board Stellar MLS
Year Built 1985
Annual Tax Amount $6,064
Lot Size 0.270 Acres
Acres 0.27
Property Description
Beautiful updated move-in-ready home located on a cul-de-sac with one of the most desirable floor plans in the community, plus a brand-new roof is being installed. With an easy flow from room to room, this spacious home is outfitted with luxury vinyl flooring throughout and high vaulted ceiling in the living room, includes 1,810 square feet of open living space, split floor plan, three bedrooms, two baths, a two-car garage, interior laundry and large separate living, dining and family rooms. The windows are fitted with premium wood blinds, plus hurricane shutters for every window in the house. An entertainer’s dream, the gorgeous kitchen is designed with quartz counters, stainless steel appliances, solid wood ivory cabinets, an abundance of storage, under cabinet lights, soft-close drawers, a lazy Susan, tile backsplash, recessed lighting and a breakfast bar. The oversized primary bedroom offers a walk-in closet with lighted ceiling fan, en-suite bath and sliding doors for easy access to the backyard. On the other side of the home, you will provide privacy for your family and guest with two bedrooms and updated bath with a walk-in shower. From the family and living rooms, you will find two separate sets of slider doors to the outdoor screened-in lanai, making it easy to experience peace and serenity while drinking your morning coffee, and is perfectly situated for grilling and family gatherings. There is also plenty of space to add a swimming pool in the backyard or a fence to let your pets run freely. This property provides so much opportunity and is perfect for someone who would like to entertain or to create rental income. No deed restrictions, no HOA fees, no rental restrictions and is not located in a flood zone. Just a short distance to shopping, Fresh Market, Blake Hospital, post office, Publix, tasty restaurants, golfing, Robinson's Preserve, kayaking and the beautiful beaches of Anna Maria Island. This home has it all. Click on the 3D virtual tour link to virtually walk through the house and view the floor plan. Make your appointment today to see this amazing home!
Location
State FL
County Manatee
Community The Crossings
Zoning PDP
Rooms
Other Rooms Family Room, Formal Dining Room Separate, Formal Living Room Separate
Interior
Interior Features Ceiling Fans(s), Eat-in Kitchen, High Ceilings, Kitchen/Family Room Combo, Living Room/Dining Room Combo, Open Floorplan, Primary Bedroom Main Floor, Split Bedroom, Stone Counters, Thermostat, Vaulted Ceiling(s), Window Treatments
Heating Central, Electric
Cooling Central Air
Flooring Luxury Vinyl, Tile
Furnishings Negotiable
Fireplace false
Appliance Dishwasher, Disposal, Dryer, Electric Water Heater, Microwave, Range, Refrigerator, Washer
Laundry Inside, Laundry Closet
Exterior
Exterior Feature Hurricane Shutters, Irrigation System, Rain Gutters, Sliding Doors
Garage Spaces 2.0
Utilities Available BB/HS Internet Available, Cable Connected, Electricity Connected, Phone Available, Public, Sprinkler Well, Water Connected
Waterfront false
View Trees/Woods
Roof Type Shingle
Porch Covered, Patio, Screened
Attached Garage true
Garage true
Private Pool No
Building
Lot Description Cul-De-Sac, City Limits, Landscaped, Level, Near Public Transit, Paved
Story 1
Entry Level One
Foundation Slab
Lot Size Range 1/4 to less than 1/2
Sewer Public Sewer
Water Public
Architectural Style Ranch
Structure Type Block,Brick,Stucco
New Construction false
Construction Status No Contingency
Schools
Elementary Schools Sea Breeze Elementary
Middle Schools W.D. Sugg Middle
High Schools Bayshore High
Others
Pets Allowed Cats OK, Dogs OK, Yes
Senior Community No
Pet Size Extra Large (101+ Lbs.)
Ownership Fee Simple
Acceptable Financing Cash, Conventional, FHA, VA Loan
Listing Terms Cash, Conventional, FHA, VA Loan
Num of Pet 10+
Special Listing Condition None
Read Less
Want to know what your home might be worth? Contact us for a FREE valuation!

Our team is ready to help you sell your home for the highest possible price ASAP

© 2024 My Florida Regional MLS DBA Stellar MLS. All Rights Reserved.
Bought with AN ISLAND PLACE REALTY INC
GET MORE INFORMATION






