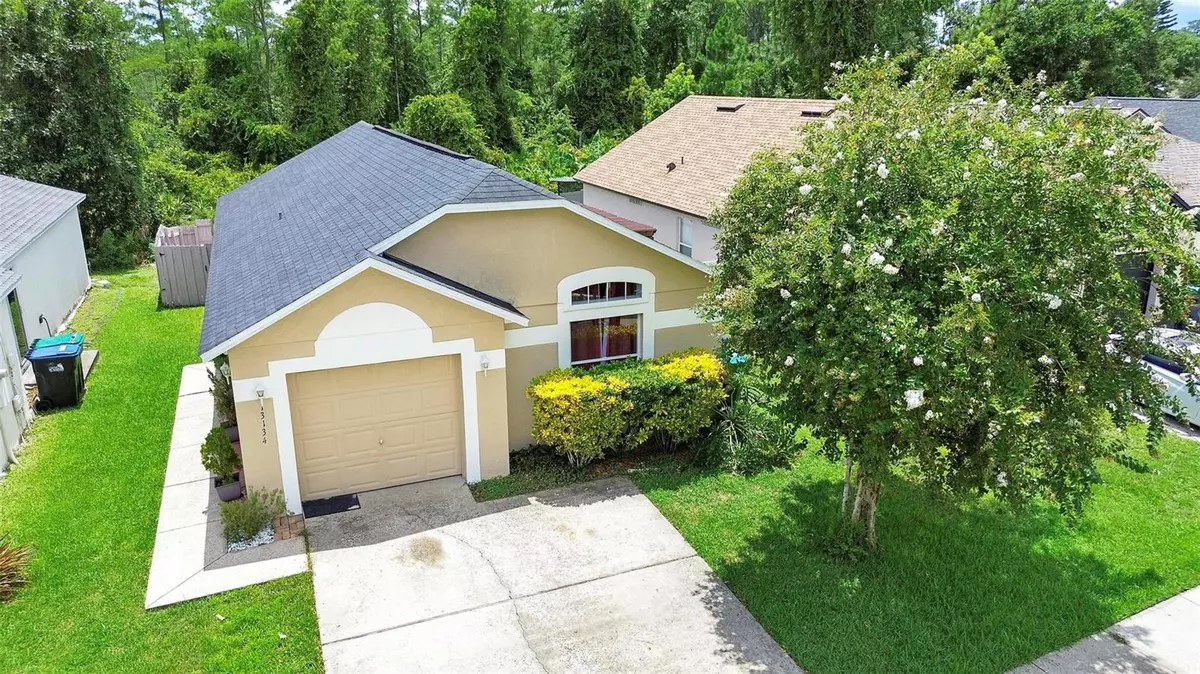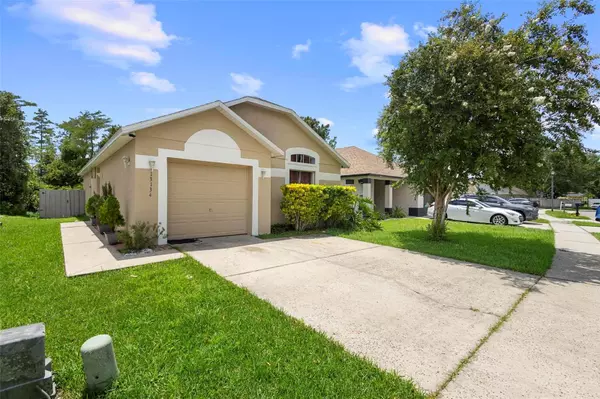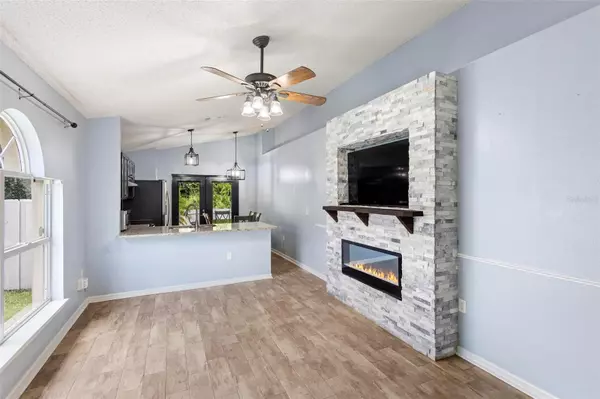$339,900
$339,900
For more information regarding the value of a property, please contact us for a free consultation.
13134 ODYSSEY LAKE WAY Orlando, FL 32826
3 Beds
2 Baths
1,052 SqFt
Key Details
Sold Price $339,900
Property Type Single Family Home
Sub Type Single Family Residence
Listing Status Sold
Purchase Type For Sale
Square Footage 1,052 sqft
Price per Sqft $323
Subdivision Lake Pickett Manor
MLS Listing ID O6232159
Sold Date 09/27/24
Bedrooms 3
Full Baths 2
Construction Status Appraisal,Financing,Inspections
HOA Fees $24/ann
HOA Y/N Yes
Originating Board Stellar MLS
Year Built 2000
Annual Tax Amount $2,340
Lot Size 4,356 Sqft
Acres 0.1
Property Description
Welcome to this Fully Renovated Home located in the highly desired UCF and Waterford area! Step into this Refreshing Space boasting Ceramic Wood-look alike Tile throughout the home, newly remodeled bathrooms, Granite Countertops, and Decorative Stone Wall with Electric Fireplace, giving the room a modern and cozy look! Experience the lifestyle in Lake Pickett Manor Community, enjoy a dog park, and a basketball court, all for a very LOW HOA fee. Retreat to your Peaceful Backyard, backing up to a Wooded area with no rear neighbors. Beautiful Garden with Mature Fruit Trees, a Large Pergola to relax, and FULL Outdoor Kitchen to host your next cookout! Conveniently located less than 2 minutes from Emergency Clinic, Coffee Shops, and Restaurants. Easy access to the 408 expressway which connects you to Downtown Orlando within 15 Minutes! Don't miss out - schedule a viewing Today!
Location
State FL
County Orange
Community Lake Pickett Manor
Zoning P-D
Interior
Interior Features Ceiling Fans(s), Eat-in Kitchen, Kitchen/Family Room Combo, Open Floorplan, Solid Surface Counters, Solid Wood Cabinets
Heating Central, Electric
Cooling Central Air
Flooring Ceramic Tile
Fireplaces Type Decorative, Electric, Insert
Fireplace true
Appliance Dishwasher, Microwave, Range, Refrigerator
Laundry In Garage
Exterior
Exterior Feature French Doors, Garden, Outdoor Kitchen, Sidewalk
Garage Spaces 1.0
Utilities Available Public
View Trees/Woods
Roof Type Shingle
Attached Garage true
Garage true
Private Pool No
Building
Entry Level One
Foundation Slab
Lot Size Range 0 to less than 1/4
Sewer Public Sewer
Water Public
Structure Type Block
New Construction false
Construction Status Appraisal,Financing,Inspections
Schools
Elementary Schools Bonneville Elem
Middle Schools Corner Lake Middle
High Schools East River High
Others
Pets Allowed No
Senior Community No
Ownership Fee Simple
Monthly Total Fees $24
Acceptable Financing Cash, Conventional, FHA, VA Loan
Membership Fee Required Required
Listing Terms Cash, Conventional, FHA, VA Loan
Special Listing Condition None
Read Less
Want to know what your home might be worth? Contact us for a FREE valuation!

Our team is ready to help you sell your home for the highest possible price ASAP

© 2025 My Florida Regional MLS DBA Stellar MLS. All Rights Reserved.
Bought with ROBERT SLACK LLC





