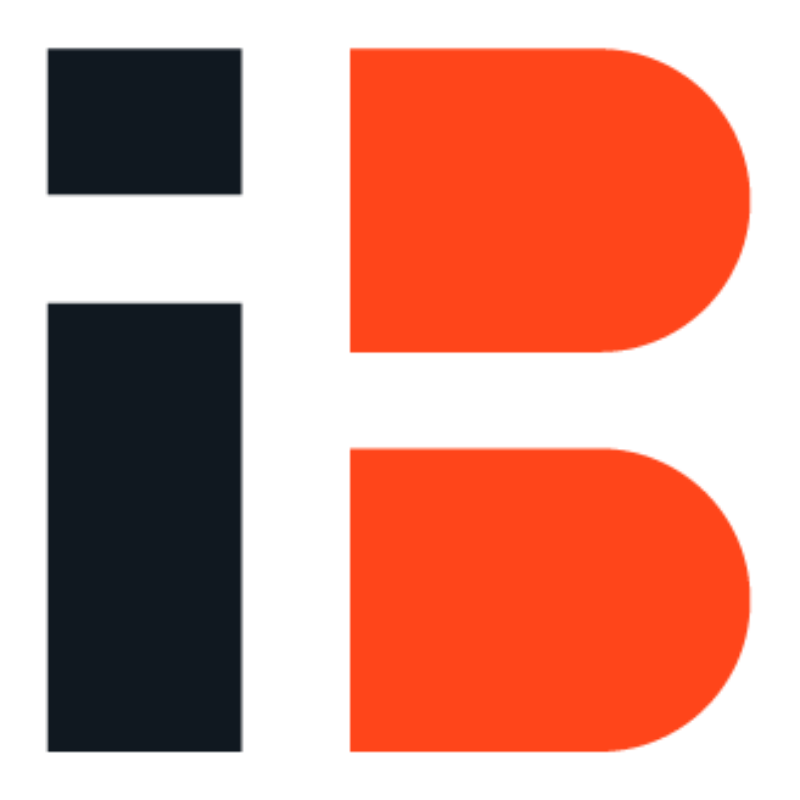$300,000
$300,000
For more information regarding the value of a property, please contact us for a free consultation.
4980 SCHUBERT TRL North Port, FL 34287
2 Beds
2 Baths
1,503 SqFt
Key Details
Sold Price $300,000
Property Type Single Family Home
Sub Type Villa
Listing Status Sold
Purchase Type For Sale
Square Footage 1,503 sqft
Price per Sqft $199
Subdivision Central Parc
MLS Listing ID J987403
Sold Date 03/31/25
Bedrooms 2
Full Baths 2
Construction Status Completed
HOA Fees $189/mo
HOA Y/N Yes
Originating Board Stellar MLS
Annual Recurring Fee 2272.44
Year Built 2025
Lot Size 5,662 Sqft
Acres 0.13
Property Sub-Type Villa
Property Description
Located in highly desirable North Port, Central Parc is one of the area's newest communities off Sumter Blvd and Greenwood Dr. Design and colors in Central Parc were carefully selected and provide a light, neutral, coastal feel. The Carrington villa floorplan offers a spacious primary suite with en-suite bath and walk-in closet, guest suite, full guest bath and den. Entertaining is effortless as the kitchen opens to the spacious great room and dining room overlooking the backyard. Enjoy upgraded standard features throughout including impact glass windows, quartz countertops in the kitchen and baths, comfort height commodes, a private laundry room, an open lanai and 2-car garage. Additionally, moving into your new home will be a breeze as all kitchen appliances, washer and dryer and blinds on all windows are included! The brand-new clubhouse located in the center of the community offers residents a large community pool, fitness center, pickle ball and tennis courts. Additionally, there are walking trails for residents' enjoyment. This is a maintenance free community with low HOAs! Central Parc provides convenience for residents being just a short drive to local beaches, the new downtown Wellen Park, and quick access to I75 for an easy commute.
Location
State FL
County Sarasota
Community Central Parc
Rooms
Other Rooms Den/Library/Office
Interior
Interior Features Ceiling Fans(s), Kitchen/Family Room Combo, Living Room/Dining Room Combo, Open Floorplan, Walk-In Closet(s)
Heating Central, Electric, Exhaust Fan
Cooling Central Air, Humidity Control
Flooring Carpet, Ceramic Tile
Fireplace false
Appliance Convection Oven, Dishwasher, Disposal, Dryer, Microwave, Refrigerator, Washer
Laundry Laundry Room
Exterior
Exterior Feature Irrigation System, Sidewalk, Sliding Doors
Garage Spaces 2.0
Community Features Buyer Approval Required, Clubhouse, Community Mailbox, Deed Restrictions, Fitness Center, Gated Community - No Guard, Golf Carts OK, Irrigation-Reclaimed Water, Pool, Sidewalks, Tennis Court(s), Wheelchair Access
Utilities Available BB/HS Internet Available, Cable Connected, Electricity Connected, Fiber Optics, Sewer Connected, Street Lights, Underground Utilities, Water Connected
Roof Type Shingle
Attached Garage true
Garage true
Private Pool No
Building
Entry Level One
Foundation Block, Slab
Lot Size Range 0 to less than 1/4
Builder Name D.R. Horton
Sewer Public Sewer
Water Public
Structure Type Block,Stucco,Wood Frame
New Construction true
Construction Status Completed
Schools
Elementary Schools Glenallen Elementary
Middle Schools Heron Creek Middle
High Schools North Port High
Others
Pets Allowed Yes
Senior Community No
Pet Size Extra Large (101+ Lbs.)
Ownership Fee Simple
Monthly Total Fees $189
Acceptable Financing Cash, Conventional, FHA
Membership Fee Required Required
Listing Terms Cash, Conventional, FHA
Num of Pet 2
Special Listing Condition None
Read Less
Want to know what your home might be worth? Contact us for a FREE valuation!

Our team is ready to help you sell your home for the highest possible price ASAP

© 2025 My Florida Regional MLS DBA Stellar MLS. All Rights Reserved.
Bought with PREMIER SOTHEBYS INTL REALTY

